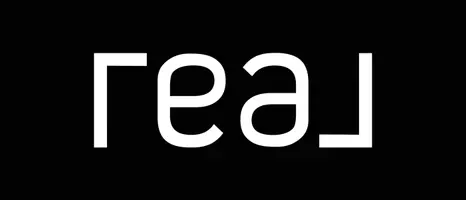$1,156,500
$1,100,000
5.1%For more information regarding the value of a property, please contact us for a free consultation.
4 Beds
3 Baths
2,146 SqFt
SOLD DATE : 06/05/2025
Key Details
Sold Price $1,156,500
Property Type Single Family Home
Sub Type Single Family Residence
Listing Status Sold
Purchase Type For Sale
Square Footage 2,146 sqft
Price per Sqft $538
MLS Listing ID WS25092582
Sold Date 06/05/25
Bedrooms 4
Full Baths 3
Condo Fees $85
HOA Fees $85/mo
HOA Y/N Yes
Year Built 1979
Lot Size 9,657 Sqft
Property Sub-Type Single Family Residence
Property Description
Welcome to this beautifully renovated home, where charm and modernity blend effortlessly. This magnificent home features 4 bedrooms and 2.5 bathrooms. It is located in this highly desired and sought out neighborhood of Via Verde County Club. And has been generously modernized with lots of upgrades. Upon entry, you are greeted by this stunning design of a modern spiral staircase that sets the uniqueness of this home! Designed with high ceiling in the living room and a warm family room with fireplace for your everyday use! Both interiors and exteriors painted with branded quality paint. It doesn't end there, with the entire attic clean up, upgrade with new ducts and entire house with rodent proofing. Popcorn ceilings of first level removed, and installed all new and stylist modern light fixtures, and new dimming recess lights in the family room and kitchen. The remodeled kitchen boasts an accent backsplash, under cupboard lights, large picture framed new window, and stainless steel appliances, adding a touch of modernization. New coffee bar station installed with marble backsplash along with gold style trimmings, new staircase chandelier, new windows installed in formal dining & breakfast nook area, flush wall HVAC registers, new fences installed on both side yard entries, two Tesla charging stations, new barn style garage light fixtures. New water heater and whole house water softener installed. A split AC unit installed in office room for convenience & energy saving. Enjoy your master bedroom featuring double sink vanity, double closet, a private door secluding the bathroom & shower. Enjoy family time in the cozy family room with fireplace or family movies in the large living room. A secluded private backyard for quietness and all your gatherings. Garage offers two car space parking or park outside the long & wide driveway. Fenced side yard can potentially be your extra car parking or RV parking. This is prime location, only minutes away from 10 Fwy, 57 Fwy, 210 Fwy, Raging Waters, Frank G. Bonelli Regional park, Trader Joe's, Costco, Sam's Club, Target, Home Depot, many more shops, schools, community parks, restaurants nearby, and the historic downtown of San Dimas. You will see this home is meticulously maintained and loved by current owners! Don't miss the opportunity to live in this modernized setting, where every detail has been thoughtfully curated to offer a lifestyle of comfort and luxury. Come and experience the best of Via Verde living!
Location
State CA
County Los Angeles
Area 689 - San Dimas
Zoning SDSF7500*
Interior
Interior Features All Bedrooms Up
Heating Central
Cooling Central Air
Fireplaces Type Family Room
Fireplace Yes
Laundry In Garage
Exterior
Garage Spaces 2.0
Garage Description 2.0
Pool None
Community Features Biking, Curbs, Dog Park, Fishing, Golf, Hiking, Sidewalks
Amenities Available Other
View Y/N No
View None
Attached Garage Yes
Total Parking Spaces 2
Private Pool No
Building
Lot Description 0-1 Unit/Acre, Back Yard, Front Yard
Story 2
Entry Level Two
Sewer Public Sewer
Water Public
Level or Stories Two
New Construction No
Schools
School District Bonita Unified
Others
HOA Name pending info
Senior Community No
Tax ID 8396003038
Acceptable Financing Cash, Cash to Existing Loan, Cash to New Loan, Conventional
Listing Terms Cash, Cash to Existing Loan, Cash to New Loan, Conventional
Financing Conventional
Special Listing Condition Standard
Read Less Info
Want to know what your home might be worth? Contact us for a FREE valuation!

Our team is ready to help you sell your home for the highest possible price ASAP

Bought with Weiwen Zheng • 888 Realty
"My job is to find and attract mastery-based agents to the office, protect the culture, and make sure everyone is happy! "


