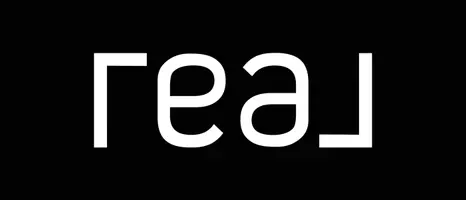$980,000
$925,000
5.9%For more information regarding the value of a property, please contact us for a free consultation.
4 Beds
3 Baths
2,018 SqFt
SOLD DATE : 05/28/2024
Key Details
Sold Price $980,000
Property Type Single Family Home
Sub Type Single Family Residence
Listing Status Sold
Purchase Type For Sale
Square Footage 2,018 sqft
Price per Sqft $485
MLS Listing ID PTP2402637
Sold Date 05/28/24
Bedrooms 4
Full Baths 3
Condo Fees $244
Construction Status Turnkey
HOA Fees $244/mo
HOA Y/N Yes
Year Built 2018
Lot Size 2,548 Sqft
Property Sub-Type Single Family Residence
Property Description
Largest Lusitano floor plan in Harmony Grove Village. Home includes four bedrooms and three full bathrooms, with one bedroom and one full bathroom located on the lower level, spacious kitchen, open-concept living areas, low maintenance landscaping, second-level laundry room, upgraded flooring downstairs, plantation shutters throughout, tankless water heater, owned solar, garage ceiling racks, and a versatile loft space. Kitchen includes granite counters, island with seating, pendant lights, and upgraded flooring. Open-concept floor plan with recessed lighting seamlessly connects the living, dining, and kitchen areas. Back yard has low maintenance landscaping with stamped concrete, live trellis, and cafe lights. Front yard has been upgraded with drought tolerant landscaping, extended front porch, custom staircase, and retaining walls. Second level laundry room has upgraded flooring, upper cabinets, big basin sink, and lower cabinets. The master bedroom features plantation shutters and a ceiling fan. The ensuite bathroom is complete with upgraded flooring, dual sinks, tile shower with seat, separate soaking tub, and a generously sized walk-in closet. The second and third bedrooms share access to a Jack and Jill bathroom, complete with dual sinks and updated flooring. Upstairs loft offers a flexible space ideal for work or relaxation. The fourth bedroom is located on the first level. Downstairs full bathroom includes upgraded flooring and a walk-in shower with seat. Coat closet and storage under stairs. Updated flooring downstairs, tankless water heater, plantation shutters throughout, and overhead storage racks in the garage. Harmony Grove Village is a master planned community with gorgeous mountain ridgeline views, multipurpose trails, gated pool for homeowners, multiple private parks and the huge 4th of July Park (open to the public). The Grove is the perfect place to enjoy the outdoors- it includes the pool, jacuzzi, wading pool, barbeques, shaded tables, play structure and a covered lounge area with outdoor furniture and fireplace.
Location
State CA
County San Diego
Area 92029 - Escondido
Building/Complex Name Harmony Grove Village
Zoning R1
Rooms
Main Level Bedrooms 1
Interior
Interior Features Breakfast Area, Bedroom on Main Level, Jack and Jill Bath, Loft
Heating Forced Air
Cooling Central Air
Flooring Tile, Wood
Fireplaces Type None
Fireplace No
Appliance Dishwasher, Disposal, Microwave
Laundry Laundry Room
Exterior
Parking Features Door-Multi, Garage
Garage Spaces 2.0
Garage Description 2.0
Fence Wood
Pool Community, Association
Community Features Biking, Hiking, Horse Trails, Mountainous, Park, Street Lights, Sidewalks, Pool
Amenities Available Barbecue, Picnic Area, Playground, Pool, Spa/Hot Tub
View Y/N Yes
View Mountain(s)
Total Parking Spaces 2
Private Pool No
Building
Lot Description Drip Irrigation/Bubblers
Story 2
Entry Level Two
Foundation Concrete Perimeter
Level or Stories Two
Construction Status Turnkey
Schools
School District Escondido Union
Others
HOA Name Harmony Grove Village Community Association
Senior Community No
Tax ID 2355823200
Acceptable Financing Cash, Conventional, FHA, VA Loan
Listing Terms Cash, Conventional, FHA, VA Loan
Financing Conventional
Special Listing Condition Standard
Read Less Info
Want to know what your home might be worth? Contact us for a FREE valuation!

Our team is ready to help you sell your home for the highest possible price ASAP

Bought with Vince Coletti eXp Realty of California, Inc.
"My job is to find and attract mastery-based agents to the office, protect the culture, and make sure everyone is happy! "





