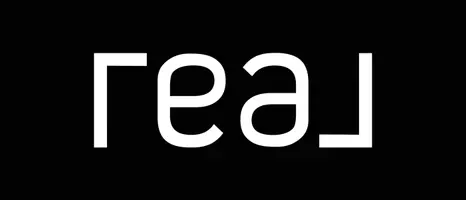$1,200,000
$1,200,000
For more information regarding the value of a property, please contact us for a free consultation.
3 Beds
2 Baths
1,808 SqFt
SOLD DATE : 06/27/2023
Key Details
Sold Price $1,200,000
Property Type Single Family Home
Sub Type Single Family Residence
Listing Status Sold
Purchase Type For Sale
Square Footage 1,808 sqft
Price per Sqft $663
Subdivision San Diego
MLS Listing ID 230009206SD
Sold Date 06/27/23
Bedrooms 3
Full Baths 2
Condo Fees $520
HOA Fees $43/ann
HOA Y/N Yes
Year Built 1986
Property Sub-Type Single Family Residence
Property Description
Welcome to your dream home located in highly desirable Rancho Bernardo, west of the 15, on a picturesque street with custom homes. This stunning three-bedroom single story home also features an additional office/den, offers all the amenities Westwood Club has to offer, and is within the boundaries of the prestigious Poway Unified School District. As you enter the home, you will be greeted by gleaming Brazilian cherry wood floors and charming plantation shutters throughout the living room and office/den. The kitchen is beautifully upgraded with waterfall edge countertops and stainless steel appliances, and overlooks the spacious family room which is perfect for entertaining guests. The master suite boasts a large bedroom with vaulted ceilings and plantation shutters, along with a sliding glass door leading to the backyard. The backyard has ample fenced in space and a gas fireplace which offers an ideal setting for relaxation and entertainment. All new sod and/or grass seeding is scheduled for the backyard to give it that new and fresh look. Overall, this home is a rare gem that won't last long. If you're looking for a charming, spacious, and elegantly designed home complete with all the amenities this desirable location has to offer, this is the perfect home for you!
Location
State CA
County San Diego
Area 92127 - Rancho Bernardo
Interior
Heating Forced Air, Natural Gas
Cooling Central Air
Fireplaces Type Family Room
Fireplace Yes
Appliance Dishwasher, Refrigerator, Vented Exhaust Fan
Laundry Electric Dryer Hookup, Gas Dryer Hookup, Laundry Room
Exterior
Parking Features Driveway
Garage Spaces 2.0
Garage Description 2.0
Pool Community
Community Features Pool
Roof Type Spanish Tile
Attached Garage Yes
Total Parking Spaces 4
Private Pool No
Building
Story 1
Entry Level One
Level or Stories One
Others
HOA Name Westwood Club
Senior Community No
Tax ID 6782114700
Acceptable Financing Cash, Conventional, FHA, VA Loan
Listing Terms Cash, Conventional, FHA, VA Loan
Financing Conventional
Read Less Info
Want to know what your home might be worth? Contact us for a FREE valuation!

Our team is ready to help you sell your home for the highest possible price ASAP

Bought with Kathy Bedke • Kathleen Bedke Real Estate
"My job is to find and attract mastery-based agents to the office, protect the culture, and make sure everyone is happy! "






