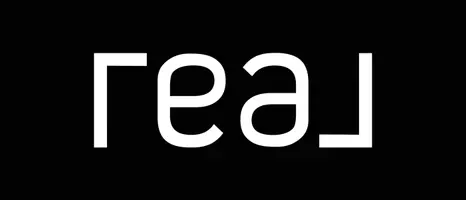$520,000
$525,000
1.0%For more information regarding the value of a property, please contact us for a free consultation.
5 Beds
3 Baths
2,668 SqFt
SOLD DATE : 05/12/2022
Key Details
Sold Price $520,000
Property Type Single Family Home
Sub Type Single Family Residence
Listing Status Sold
Purchase Type For Sale
Square Footage 2,668 sqft
Price per Sqft $194
MLS Listing ID SN22024824
Sold Date 05/12/22
Bedrooms 5
Full Baths 3
Construction Status Turnkey
HOA Y/N No
Year Built 1980
Lot Size 2.720 Acres
Property Sub-Type Single Family Residence
Property Description
This house (with seasonal creek) is a Lindal Cedar home with an open floor plan. Home updated with hardwood floors, new kitchen appliances, central air and heat, wood stove in living room and new roof. In 2020 and new roof on the 4-car garage. Spacious front deck, with a redwood hot tub. This home also has an open floor plan with lots of light due to the large windows that overlook the front acreage full of pine trees. Lower level master, 2nd and 3rd bedrooms. 2nd bath is also downstairs. Master and 3rd bedroom both have a small Jotul wood burning stove. Upstairs has a charming landing that overlooks the living room. The large 4th bedroom has two bay window seats and unique ceiling woodwork. Also upstairs is a very large 5th bedroom or family game room. Laundry room houses a large pantry. Garage has new automatic doors and a bathroom with wood stove. Park-like yard surrounded by pine trees. Also in front is a built in fire pit for your evenings of campfires. Automatic sprinklers.
Location
State CA
County Lassen
Rooms
Main Level Bedrooms 3
Interior
Interior Features Beamed Ceilings, Balcony, Separate/Formal Dining Room, Laminate Counters, Open Floorplan, Wood Product Walls, Bedroom on Main Level, Main Level Primary, Primary Suite, Workshop
Heating Central, Wood Stove
Cooling Central Air
Flooring Carpet, Wood
Fireplaces Type Great Room, Primary Bedroom, Wood Burning
Fireplace Yes
Appliance Microwave, Propane Oven, Propane Range, Water Softener
Laundry Inside, Laundry Room
Exterior
Garage Spaces 4.0
Garage Description 4.0
Pool None
Community Features Rural
View Y/N Yes
View Trees/Woods
Roof Type Composition
Porch Rear Porch, Front Porch
Attached Garage No
Total Parking Spaces 19
Private Pool No
Building
Lot Description Corner Lot, Front Yard, Irregular Lot, Secluded, Sprinkler System
Story 2
Entry Level Two
Sewer Septic Tank
Water Well
Architectural Style Custom
Level or Stories Two
New Construction No
Construction Status Turnkey
Schools
School District Lassen View Union
Others
Senior Community No
Tax ID 116290016000
Acceptable Financing Submit
Listing Terms Submit
Financing Cash
Special Listing Condition Standard
Read Less Info
Want to know what your home might be worth? Contact us for a FREE valuation!

Our team is ready to help you sell your home for the highest possible price ASAP

Bought with General NONMEMBER • NONMEMBER MRML
"My job is to find and attract mastery-based agents to the office, protect the culture, and make sure everyone is happy! "

