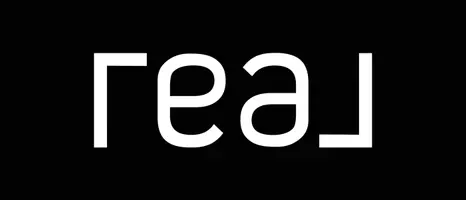$995,500
$1,049,000
5.1%For more information regarding the value of a property, please contact us for a free consultation.
6 Beds
6 Baths
4,653 SqFt
SOLD DATE : 07/17/2019
Key Details
Sold Price $995,500
Property Type Single Family Home
Sub Type Single Family Residence
Listing Status Sold
Purchase Type For Sale
Square Footage 4,653 sqft
Price per Sqft $213
MLS Listing ID EV19138296
Sold Date 07/17/19
Bedrooms 6
Full Baths 2
Half Baths 1
Three Quarter Bath 2
Construction Status Updated/Remodeled,Turnkey
HOA Y/N No
Year Built 1996
Lot Size 1.050 Acres
Property Sub-Type Single Family Residence
Property Description
Are you in a Quandary for the Ultimate Location in the Mountains? Seeking Relaxation & Solitude? Looking to find an Incredible Private Location frequented by Wildlife yet minutes from Lake Arrowhead Village? Perhaps a place for the Extended Family to come and share your Holiday Festivities? Searching for something completely Gated but aren't interested in paying HOA Dues? Looking for great neighbors that know your name but would never infringe? Coveted Skyforest welcomes you to this Charming Cotswold Style English Tudor Family Residence set on a Acre surrounded by Meticulous English Rose Gardens and Towering Pines. This Residence offers Uncompromised Privacy complete with Dual Access Circular Motor Court which can easily accommodate a Fleet of Vehicles. Formal Intimate Living with New Roof, New Heating System, New Paint Inside & Out, New Tankless Water Heaters, New Exterior Patio, New Landscaping, New Sprinklers! What more could you possibly be looking for ?
Location
State CA
County San Bernardino
Area 287 - Arrowhead Area
Zoning LA/RS-14M
Rooms
Other Rooms Sauna Private
Main Level Bedrooms 2
Interior
Interior Features Beamed Ceilings, Built-in Features, Balcony, Breakfast Area, Ceramic Counters, Cathedral Ceiling(s), Central Vacuum, High Ceilings, Living Room Deck Attached, Multiple Staircases, Open Floorplan, Pantry, Stone Counters, Storage, Tile Counters, Two Story Ceilings, Wood Product Walls, Bedroom on Main Level, Dressing Area, Entrance Foyer, Jack and Jill Bath
Heating Central, Fireplace(s), Natural Gas, Wood Stove
Cooling Central Air
Flooring Carpet, Stone, Wood
Fireplaces Type Family Room, Gas Starter, Great Room, Kitchen, Masonry, Primary Bedroom, Outside, Wood Burning
Fireplace Yes
Appliance 6 Burner Stove, Dishwasher, Gas Cooktop, Gas Water Heater, High Efficiency Water Heater, Indoor Grill, Microwave, Refrigerator, Tankless Water Heater
Laundry Common Area, Washer Hookup, Electric Dryer Hookup, Inside, Laundry Room, Upper Level
Exterior
Exterior Feature Barbecue, Kennel, Sport Court
Parking Features Asphalt, Driveway, Garage Faces Front, Garage, Garage Door Opener, Gated, On Site, Oversized, Private, Pull-through, Unassigned
Garage Spaces 1.0
Garage Description 1.0
Fence Excellent Condition, Wrought Iron
Pool None
Community Features Mountainous
Utilities Available Cable Connected, Electricity Connected, Natural Gas Connected, Phone Connected, Sewer Not Available, Water Connected
View Y/N Yes
View Trees/Woods
Roof Type Composition
Accessibility None, Accessible Doors
Porch Rear Porch, Concrete, Deck, Enclosed, Front Porch, Glass Enclosed, Open, Patio, Porch, Rooftop, Stone, Wood, Wrap Around
Attached Garage Yes
Total Parking Spaces 16
Private Pool No
Building
Lot Description Back Yard, Corners Marked, Drip Irrigation/Bubblers, Gentle Sloping, Sprinklers In Rear, Sprinklers In Front, Irregular Lot, Lot Over 40000 Sqft, Landscaped, Rolling Slope, Secluded, Sprinklers Timer, Sprinkler System, Sloped Up, Trees, Value In Land, Walkstreet
Faces Northwest
Story 2
Entry Level Two
Foundation Concrete Perimeter
Sewer Septic Tank
Water Public
Architectural Style Tudor
Level or Stories Two
Additional Building Sauna Private
New Construction No
Construction Status Updated/Remodeled,Turnkey
Schools
School District Rim Of The World
Others
Senior Community No
Tax ID 0332173060000
Security Features Security System,Carbon Monoxide Detector(s),Smoke Detector(s)
Acceptable Financing Cash, Cash to New Loan, Conventional
Listing Terms Cash, Cash to New Loan, Conventional
Financing Cash to New Loan
Special Listing Condition Standard
Read Less Info
Want to know what your home might be worth? Contact us for a FREE valuation!

Our team is ready to help you sell your home for the highest possible price ASAP

Bought with Nicholas Devine • California Realty Experts
"My job is to find and attract mastery-based agents to the office, protect the culture, and make sure everyone is happy! "






