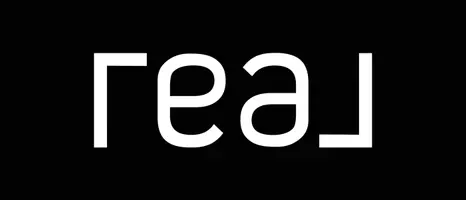3 Beds
3 Baths
1,539 SqFt
3 Beds
3 Baths
1,539 SqFt
OPEN HOUSE
Sun Jun 08, 1:00pm - 4:00pm
Key Details
Property Type Single Family Home
Sub Type Single Family Residence
Listing Status Active
Purchase Type For Sale
Square Footage 1,539 sqft
Price per Sqft $447
MLS Listing ID SW25124140
Bedrooms 3
Full Baths 2
Half Baths 1
Condo Fees $130
HOA Fees $130/mo
HOA Y/N Yes
Year Built 1995
Lot Size 5,662 Sqft
Property Sub-Type Single Family Residence
Property Description
Inside, the open-concept kitchen flows seamlessly into the family and dining rooms. The formal living room boasts vaulted ceilings and a stylish double-sided fireplace shared with the family room. Accent paint and thoughtful upgrades are found throughout the home, including updated flooring in the kitchen and dining areas, a built-in computer desk, and a charming front porch sitting area.
Exit outside to a concrete patio and a beautifully upgraded front yard, complete with an updated garage door. The spacious backyard is perfect for family celebrations and outdoor fun. Additional highlights include a generous under-stair storage closet and a vaulted-ceiling master suite with an en-suite bathroom.
Location
State CA
County Riverside
Area Srcar - Southwest Riverside County
Interior
Interior Features Balcony, Crown Molding, Cathedral Ceiling(s), Quartz Counters, Recessed Lighting, Unfurnished, All Bedrooms Up, Walk-In Closet(s)
Heating Central, Forced Air
Cooling Central Air
Flooring Vinyl
Fireplaces Type Dining Room, Gas, Great Room, Multi-Sided
Fireplace Yes
Appliance Convection Oven, Dishwasher, Microwave, Refrigerator, Self Cleaning Oven, Water To Refrigerator
Laundry In Garage
Exterior
Parking Features Concrete, Direct Access, Driveway Up Slope From Street, Garage Faces Front, Garage, Garage Door Opener
Garage Spaces 2.0
Garage Description 2.0
Fence New Condition
Pool Community, Heated, In Ground, Association
Community Features Biking, Curbs, Dog Park, Golf, Hiking, Park, Storm Drain(s), Street Lights, Suburban, Sidewalks, Pool
Amenities Available Maintenance Grounds, Jogging Path, Picnic Area, Playground, Pool, Pets Allowed, Spa/Hot Tub, Tennis Court(s), Trail(s)
View Y/N Yes
View Mountain(s), Neighborhood, Trees/Woods
Roof Type Tile
Attached Garage Yes
Total Parking Spaces 5
Private Pool No
Building
Lot Description Back Yard
Dwelling Type House
Story 2
Entry Level Two
Sewer Public Sewer
Water Public
Level or Stories Two
New Construction No
Schools
School District Temecula Unified
Others
HOA Name Paloma del Sol
Senior Community No
Tax ID 955311011
Acceptable Financing Cash, Cash to New Loan, Conventional
Listing Terms Cash, Cash to New Loan, Conventional
Special Listing Condition Standard
Virtual Tour https://my.matterport.com/show/?m=Lc8fZUqGK54&mls=1

"My job is to find and attract mastery-based agents to the office, protect the culture, and make sure everyone is happy! "






