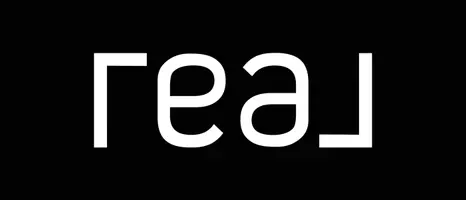3 Beds
2 Baths
1,528 SqFt
3 Beds
2 Baths
1,528 SqFt
OPEN HOUSE
Sat Apr 26, 12:00pm - 3:00pm
Sun Apr 27, 12:00pm - 3:00pm
Key Details
Property Type Single Family Home
Sub Type Single Family Residence
Listing Status Active
Purchase Type For Sale
Square Footage 1,528 sqft
Price per Sqft $522
MLS Listing ID IV25082248
Bedrooms 3
Full Baths 2
HOA Y/N No
Year Built 2003
Lot Size 5.000 Acres
Property Sub-Type Single Family Residence
Property Description
As you arrive, a gated entrance opens to a fully fenced property that welcomes you into a breathtaking private oasis. The land stretches wide with two separate driveways, each leading to one of the two spacious manufactured homes both over 1,500 sqft with 3 bedrooms, 2 bathrooms, their own garages, and separate utilities (gas, electric, water, septic). All appliances are included!
The main home features an open concept layout and a front yard with panoramic views of the mountains, city, and beyond. Surrounded by mature trees, perched on a peaceful hilltop, this property offers the serenity of country living with the convenience of the city.
Plus, an additional section of the lot is already equipped with its own utility hookups, ideal for expansion or a third dwelling.
This is more than a home, it's a lifestyle waiting to be experienced. Come and see it in person because words can't capture how magical it truly is.
Location
State CA
County Riverside
Area Srcar - Southwest Riverside County
Rooms
Main Level Bedrooms 3
Interior
Interior Features All Bedrooms Down
Heating Central
Cooling Central Air
Fireplaces Type Living Room
Fireplace Yes
Appliance Dishwasher, Freezer, Microwave, Propane Oven, Propane Range, Propane Water Heater, Refrigerator
Laundry Laundry Room
Exterior
Garage Spaces 2.0
Garage Description 2.0
Pool None
Community Features Mountainous, Street Lights, Suburban
View Y/N Yes
View Golf Course, Hills, Mountain(s), Neighborhood, Panoramic
Attached Garage No
Total Parking Spaces 2
Private Pool No
Building
Lot Description 0-1 Unit/Acre, Cul-De-Sac
Dwelling Type Manufactured House
Story 1
Entry Level One
Sewer Septic Tank
Water Public, Well
Level or Stories One
New Construction No
Schools
School District Menifee Union
Others
Senior Community No
Tax ID 362020012
Acceptable Financing Cash, Conventional, 1031 Exchange, FHA, Government Loan, VA Loan
Listing Terms Cash, Conventional, 1031 Exchange, FHA, Government Loan, VA Loan
Special Listing Condition Standard

"My job is to find and attract mastery-based agents to the office, protect the culture, and make sure everyone is happy! "






