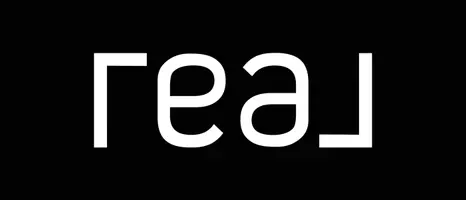Realtor & Mortgage Lender | License ID: DRE# 02220198 | NMLS# 2373880
GET MORE INFORMATION
$ 795,000
$ 790,000 0.6%
4 Beds
3 Baths
1,741 SqFt
$ 795,000
$ 790,000 0.6%
4 Beds
3 Baths
1,741 SqFt
Key Details
Sold Price $795,000
Property Type Townhouse
Sub Type Townhouse
Listing Status Sold
Purchase Type For Sale
Square Footage 1,741 sqft
Price per Sqft $456
MLS Listing ID PTP2500931
Sold Date 04/15/25
Bedrooms 4
Full Baths 3
Condo Fees $165
HOA Fees $165/mo
HOA Y/N Yes
Year Built 2023
Property Sub-Type Townhouse
Property Description
Location
State CA
County San Diego
Area 91913 - Chula Vista
Zoning R-1
Rooms
Main Level Bedrooms 1
Interior
Interior Features All Bedrooms Up, All Bedrooms Down, Primary Suite, Walk-In Pantry, Walk-In Closet(s)
Cooling Central Air
Fireplaces Type None
Fireplace No
Appliance Dryer, Washer
Laundry Washer Hookup, Electric Dryer Hookup, Gas Dryer Hookup, Laundry Closet, Upper Level
Exterior
Garage Spaces 2.0
Garage Description 2.0
Pool Community, Association
Community Features Biking, Curbs, Dog Park, Hiking, Horse Trails, Hunting, Lake, Park, Street Lights, Suburban, Sidewalks, Urban, Valley, Pool
Amenities Available Pool, Spa/Hot Tub
View Y/N Yes
View Bay, City Lights, Canyon, Golf Course, Lake, Neighborhood, Pool, Valley, Trees/Woods
Attached Garage Yes
Total Parking Spaces 2
Private Pool No
Building
Story 2
Entry Level One,Two
Sewer Public Sewer
Level or Stories One, Two
New Construction Yes
Schools
School District Sweetwater Union
Others
HOA Name Cota Vera Community Association
Senior Community No
Tax ID 6440720147
Acceptable Financing Cash, Cash to New Loan, Conventional, Cal Vet Loan, 1031 Exchange, FHA 203(b), FHA, Submit, VA Loan
Horse Feature Riding Trail
Listing Terms Cash, Cash to New Loan, Conventional, Cal Vet Loan, 1031 Exchange, FHA 203(b), FHA, Submit, VA Loan
Financing Conventional
Special Listing Condition Standard

Bought with Alejandra Stepho • Berkshire Hathaway HomeService
"My job is to find and attract mastery-based agents to the office, protect the culture, and make sure everyone is happy! "






